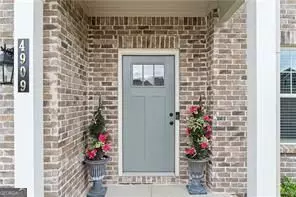4909 Waxleaf DR SW Atlanta, GA 30331

UPDATED:
Key Details
Property Type Single Family Home
Sub Type Single Family Residence
Listing Status New
Purchase Type For Sale
Square Footage 2,376 sqft
Price per Sqft $210
Subdivision Camp Creek Village
MLS Listing ID 10599280
Style Traditional
Bedrooms 4
Full Baths 2
Half Baths 1
HOA Fees $475
HOA Y/N Yes
Year Built 2023
Annual Tax Amount $6,337
Tax Year 2024
Lot Size 0.280 Acres
Acres 0.28
Lot Dimensions 12196.8
Property Sub-Type Single Family Residence
Source Georgia MLS 2
Property Description
Location
State GA
County Fulton
Rooms
Other Rooms Other
Basement Bath/Stubbed, Exterior Entry, Full, Interior Entry, Unfinished
Interior
Interior Features Double Vanity, Tray Ceiling(s), Walk-In Closet(s)
Heating Heat Pump
Cooling Ceiling Fan(s), Central Air, Electric, Zoned
Flooring Carpet
Fireplaces Number 1
Fireplaces Type Living Room
Fireplace Yes
Appliance Double Oven, Dishwasher, Dryer, Disposal, Electric Water Heater, Refrigerator, Washer
Laundry In Hall, Upper Level
Exterior
Parking Features Garage, Kitchen Level, Garage Door Opener
Garage Spaces 6.0
Community Features Playground, Street Lights
Utilities Available Cable Available, Electricity Available, Natural Gas Available, Phone Available, Sewer Available, Underground Utilities
View Y/N Yes
View City
Roof Type Composition
Total Parking Spaces 6
Garage Yes
Private Pool No
Building
Lot Description Cul-De-Sac
Faces GATED COMMUNITY. Please use GPS.
Sewer Public Sewer
Water Public
Structure Type Brick
New Construction No
Schools
Elementary Schools Stonewall Tell
Middle Schools Sandtown
High Schools Westlake
Others
HOA Fee Include Maintenance Grounds
Tax ID 14F0072 LL2542
Security Features Carbon Monoxide Detector(s),Fire Sprinkler System,Gated Community,Smoke Detector(s)
Acceptable Financing Cash, Conventional, FHA, VA Loan
Listing Terms Cash, Conventional, FHA, VA Loan
Special Listing Condition Resale






