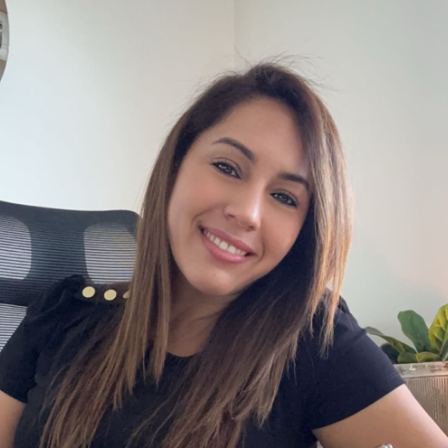1225 West Wesley RD NW Atlanta, GA 30327

UPDATED:
Key Details
Property Type Single Family Home
Sub Type Single Family Residence
Listing Status New
Purchase Type For Sale
Square Footage 6,655 sqft
Price per Sqft $262
MLS Listing ID 10605501
Style Brick/Frame,Cape Cod,Traditional
Bedrooms 5
Full Baths 4
Half Baths 1
HOA Y/N Yes
Year Built 1940
Annual Tax Amount $34,000
Tax Year 2024
Lot Size 1.080 Acres
Acres 1.08
Lot Dimensions 1.08
Property Sub-Type Single Family Residence
Source Georgia MLS 2
Property Description
Location
State GA
County Fulton
Rooms
Other Rooms Barn(s), Guest House, Pool House, Workshop
Basement Bath Finished, Concrete, Daylight, Exterior Entry, Interior Entry, Partial
Dining Room Separate Room
Interior
Interior Features Bookcases, Double Vanity, High Ceilings, Master On Main Level, Separate Shower, Tile Bath, Walk-In Closet(s), Wet Bar
Heating Central, Natural Gas
Cooling Ceiling Fan(s), Central Air, Whole House Fan, Zoned
Flooring Carpet, Hardwood
Fireplaces Number 6
Fireplaces Type Family Room, Gas Starter, Living Room, Masonry, Master Bedroom, Outside
Fireplace Yes
Appliance Dishwasher, Disposal, Double Oven, Microwave, Range, Refrigerator, Stainless Steel Appliance(s)
Laundry Other
Exterior
Parking Features Garage, Attached, Basement
Garage Spaces 2.0
Fence Back Yard, Wood
Community Features None
Utilities Available Cable Available, Electricity Available, High Speed Internet, Natural Gas Available, Phone Available, Sewer Available, Underground Utilities, Water Available
View Y/N Yes
View City
Roof Type Other
Total Parking Spaces 2
Garage Yes
Private Pool No
Building
Lot Description Level, Private, Sloped
Faces Located on W Wesley near Bohler Road. From Moores Mill, go south on W Wesley, house on left after 3-way stop. From Howell Mill, go west on W Wesley, house on right just before Bohler
Foundation Slab
Sewer Public Sewer
Water Public
Structure Type Concrete,Wood Siding
New Construction No
Schools
Elementary Schools Brandon Primary/Elementary
Middle Schools Sutton
High Schools North Atlanta
Others
HOA Fee Include Other
Tax ID 17 0196 LL0256
Security Features Carbon Monoxide Detector(s),Security System
Acceptable Financing Cash, Conventional
Listing Terms Cash, Conventional
Special Listing Condition Updated/Remodeled






