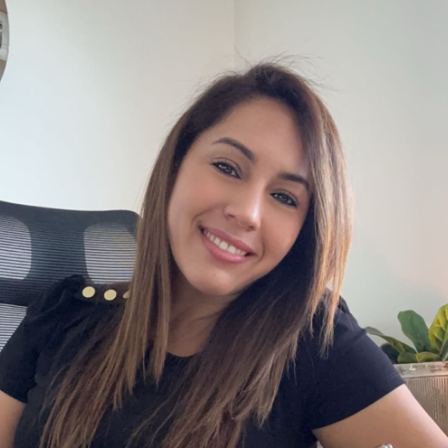5940 Plantation DR Roswell, GA 30075

Open House
Sun Oct 05, 2:00pm - 4:00pm
UPDATED:
Key Details
Property Type Single Family Home
Sub Type Single Family Residence
Listing Status New
Purchase Type For Sale
Square Footage 6,963 sqft
Price per Sqft $172
Subdivision Lake Charles Plantation
MLS Listing ID 10618181
Style European,Traditional
Bedrooms 6
Full Baths 5
Half Baths 1
HOA Y/N Yes
Year Built 1989
Annual Tax Amount $4,710
Tax Year 2024
Lot Size 0.561 Acres
Acres 0.561
Lot Dimensions 24437.16
Property Sub-Type Single Family Residence
Source Georgia MLS 2
Property Description
Location
State GA
County Fulton
Rooms
Bedroom Description Master On Main Level
Basement Bath Finished, Concrete, Daylight, Finished, Full
Dining Room Seats 12+, Separate Room
Interior
Interior Features Beamed Ceilings, Bookcases, In-Law Floorplan, Master On Main Level, Separate Shower, Soaking Tub, Tray Ceiling(s), Entrance Foyer, Vaulted Ceiling(s), Walk-In Closet(s)
Heating Central, Forced Air
Cooling Ceiling Fan(s), Central Air
Flooring Carpet, Hardwood
Fireplaces Number 3
Fireplaces Type Basement, Living Room, Master Bedroom
Equipment Intercom
Fireplace Yes
Appliance Dishwasher, Disposal, Dryer, Gas Water Heater, Refrigerator, Washer
Laundry Mud Room
Exterior
Parking Features Garage, Kitchen Level
Garage Spaces 4.0
Community Features Clubhouse, Playground, Pool, Street Lights, Tennis Court(s), Walk To Schools, Near Shopping
Utilities Available Cable Available, Electricity Available, Natural Gas Available, Phone Available, Sewer Available, Water Available
View Y/N No
Roof Type Other
Total Parking Spaces 4
Garage Yes
Private Pool No
Building
Lot Description Cul-De-Sac, Level, Private
Faces GA 400 Exit 7b. West On Holcomb Bridge becomes Crossville. Left on Woodstock Rd. Right on Jones Rd. Left On Lake Charles Drive. Right into Lake Charles Plantation. Home is at the end of Plantation Drive on the cul-de-sac.
Sewer Public Sewer
Water Public
Architectural Style European, Traditional
Structure Type Stucco
New Construction No
Schools
Elementary Schools Mountain Park
Middle Schools Crabapple
High Schools Roswell
Others
HOA Fee Include Swimming,Tennis
Tax ID 12 157202420215
Special Listing Condition Updated/Remodeled






