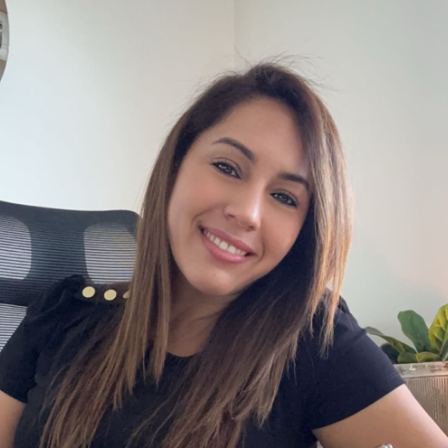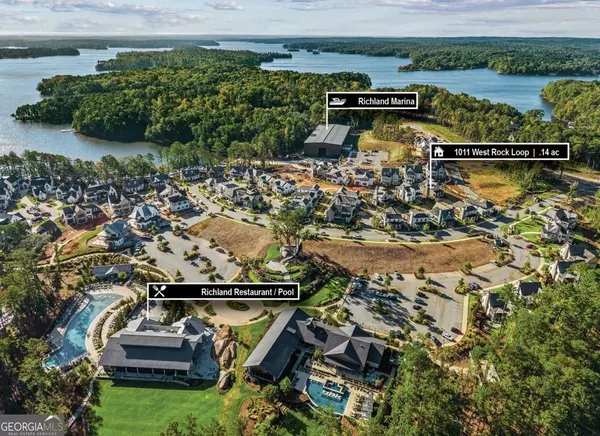1011 West Rock LOOP Greensboro, GA 30642

UPDATED:
Key Details
Property Type Single Family Home
Sub Type Single Family Residence
Listing Status New
Purchase Type For Sale
Square Footage 3,086 sqft
Price per Sqft $646
Subdivision Reynolds Lake Oconee
MLS Listing ID 10619978
Style Bungalow/Cottage
Bedrooms 4
Full Baths 4
Half Baths 1
HOA Fees $1,890
HOA Y/N Yes
Year Built 2025
Annual Tax Amount $607
Tax Year 2024
Lot Size 6,098 Sqft
Acres 0.14
Lot Dimensions 6098.4
Property Sub-Type Single Family Residence
Source Georgia MLS 2
Property Description
Location
State GA
County Greene
Rooms
Bedroom Description Master On Main Level
Basement None
Interior
Interior Features Beamed Ceilings, Master On Main Level, Separate Shower, Vaulted Ceiling(s), Walk-In Closet(s)
Heating Central, Heat Pump
Cooling Central Air, Electric, Heat Pump
Flooring Hardwood, Tile
Fireplaces Type Factory Built, Gas Log
Fireplace Yes
Appliance Dishwasher, Disposal, Dryer, Electric Water Heater, Microwave, Refrigerator, Stainless Steel Appliance(s), Washer, Water Softener
Laundry Laundry Closet
Exterior
Parking Features Attached, Parking Pad
Community Features Boat/Camper/Van Prkg, Clubhouse, Fitness Center, Gated, Golf, Lake, Marina, Playground, Pool, Shared Dock, Tennis Court(s)
Utilities Available Cable Available, High Speed Internet, Propane
Waterfront Description Seawall
View Y/N No
Roof Type Composition
Garage Yes
Private Pool No
Building
Lot Description Level
Faces Highway 44 to Linger Longer Road through security gate. Left onto Linger Longer Drive, left onto Richland Pointe, right onto Village Overlook, left onto West Rock Loop. The home is on the right side.
Sewer Public Sewer
Water Private
Architectural Style Bungalow/Cottage
Structure Type Stone
New Construction Yes
Schools
Elementary Schools Greene County Primary
Middle Schools Anita White Carson
High Schools Greene County
Others
HOA Fee Include Private Roads,Security
Tax ID 078GA0010
Security Features Smoke Detector(s)
Special Listing Condition New Construction






