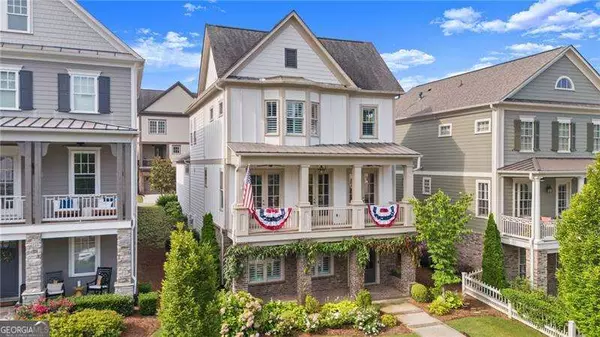219 Dawson DR Woodstock, GA 30188

UPDATED:
Key Details
Property Type Single Family Home
Sub Type Single Family Residence
Listing Status New
Purchase Type For Sale
Square Footage 3,643 sqft
Price per Sqft $279
Subdivision South On Main
MLS Listing ID 10631261
Style Other
Bedrooms 4
Full Baths 3
Half Baths 1
HOA Fees $2,520
HOA Y/N Yes
Year Built 2017
Annual Tax Amount $4,635
Tax Year 2024
Lot Size 4,356 Sqft
Acres 0.1
Lot Dimensions 4356
Property Sub-Type Single Family Residence
Source Georgia MLS 2
Property Description
Location
State GA
County Cherokee
Rooms
Basement Bath Finished, Daylight, Exterior Entry, Finished, Full, Interior Entry
Dining Room Seats 12+
Interior
Interior Features Bookcases, Double Vanity, Walk-In Closet(s)
Heating Central, Natural Gas, Zoned
Cooling Ceiling Fan(s), Central Air, Zoned
Flooring Hardwood
Fireplaces Number 1
Fireplaces Type Family Room, Gas Log
Fireplace Yes
Appliance Dishwasher, Disposal, Double Oven, Microwave
Laundry Upper Level
Exterior
Exterior Feature Balcony
Parking Features Garage, Attached, Kitchen Level, Side/Rear Entrance
Garage Spaces 3.0
Community Features Clubhouse, Fitness Center, Park, Playground, Pool, Sidewalks, Street Lights, Near Shopping
Utilities Available Cable Available, Electricity Available, High Speed Internet, Natural Gas Available, Sewer Available, Underground Utilities, Water Available
Waterfront Description No Dock Or Boathouse
View Y/N No
Roof Type Composition
Total Parking Spaces 3
Garage Yes
Private Pool No
Building
Lot Description Other
Faces Take I-75N to 575N to exit 7 (Hwy 92). Turn right and go to Main Street (Hwy 5) and turn left. The neighborhood is at the second traffic light on the left.
Sewer Public Sewer
Water Public
Architectural Style Other
Structure Type Brick,Concrete
New Construction No
Schools
Elementary Schools Woodstock
Middle Schools Woodstock
High Schools Woodstock
Others
HOA Fee Include Maintenance Grounds,Reserve Fund,Swimming,Tennis
Tax ID 15N12J 058
Security Features Carbon Monoxide Detector(s),Smoke Detector(s)
Special Listing Condition Resale






