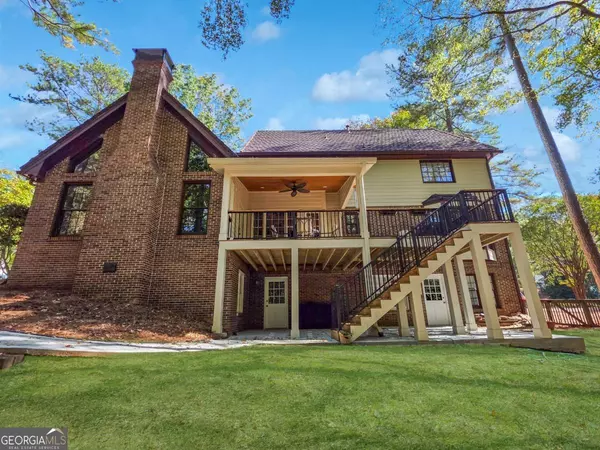8870 Glen Ferry DR Johns Creek, GA 30022

Open House
Sat Nov 01, 11:00am - 1:00pm
UPDATED:
Key Details
Property Type Single Family Home
Sub Type Single Family Residence
Listing Status New
Purchase Type For Sale
Square Footage 5,250 sqft
Price per Sqft $180
Subdivision River Glen
MLS Listing ID 10634047
Style Brick 3 Side,Tudor
Bedrooms 6
Full Baths 4
Half Baths 1
HOA Fees $1,150
HOA Y/N Yes
Year Built 1984
Annual Tax Amount $6,647
Tax Year 2024
Lot Size 0.522 Acres
Acres 0.522
Lot Dimensions 22738.32
Property Sub-Type Single Family Residence
Source Georgia MLS 2
Property Description
Location
State GA
County Fulton
Rooms
Basement Bath Finished, Bath/Stubbed, Exterior Entry, Finished, Full
Dining Room Seats 12+
Interior
Interior Features Beamed Ceilings, Double Vanity, Rear Stairs
Heating Central
Cooling Ceiling Fan(s), Central Air
Flooring Carpet, Hardwood, Laminate
Fireplaces Number 2
Fireplaces Type Basement, Family Room
Fireplace Yes
Appliance Dishwasher, Disposal, Microwave, Refrigerator
Laundry Upper Level
Exterior
Parking Features Garage, Kitchen Level, Garage Door Opener, Side/Rear Entrance
Garage Spaces 2.0
Fence Back Yard
Community Features Clubhouse, Lake, Park, Playground, Pool, Tennis Court(s), Walk To Schools, Near Shopping
Utilities Available Cable Available, Electricity Available, Natural Gas Available, Phone Available, Sewer Available, Underground Utilities, Water Available
View Y/N No
Roof Type Metal
Total Parking Spaces 2
Garage Yes
Private Pool No
Building
Lot Description Private
Faces Waze
Sewer Public Sewer
Water Public
Architectural Style Brick 3 Side, Tudor
Structure Type Brick,Concrete
New Construction No
Schools
Elementary Schools Barnwell
Middle Schools Autrey Milll
High Schools Johns Creek
Others
HOA Fee Include Swimming,Tennis
Tax ID 11 011100210115
Security Features Smoke Detector(s)
Acceptable Financing Cash, Conventional, FHA, VA Loan
Listing Terms Cash, Conventional, FHA, VA Loan
Special Listing Condition Resale






