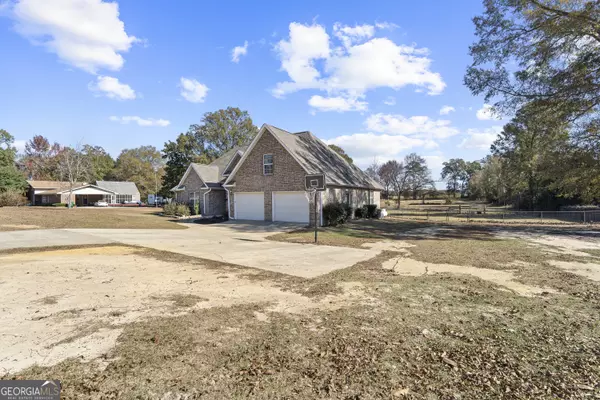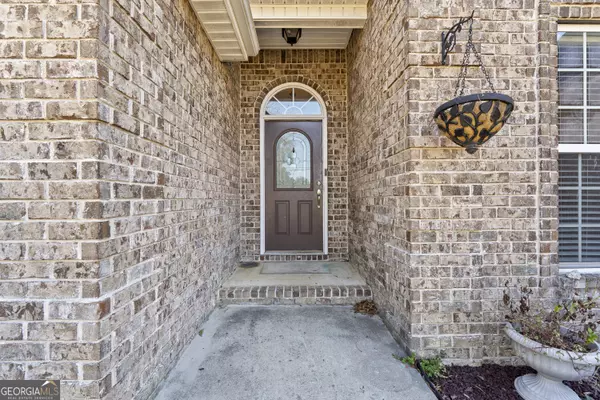102 Heritage DR Warner Robins, GA 31093

UPDATED:
Key Details
Property Type Single Family Home
Sub Type Single Family Residence
Listing Status New
Purchase Type For Sale
Square Footage 2,848 sqft
Price per Sqft $138
Subdivision Heritage
MLS Listing ID 10645032
Style Traditional
Bedrooms 5
Full Baths 3
HOA Y/N No
Year Built 2006
Annual Tax Amount $2,911
Tax Year 24
Lot Size 3.060 Acres
Acres 3.06
Lot Dimensions 3.06
Property Sub-Type Single Family Residence
Source Georgia MLS 2
Property Description
Location
State GA
County Houston
Rooms
Bedroom Description Master On Main Level
Other Rooms Workshop
Basement None
Dining Room Separate Room
Interior
Interior Features Master On Main Level, Split Bedroom Plan
Heating Central
Cooling Central Air
Flooring Carpet, Tile, Vinyl
Fireplaces Number 1
Fireplaces Type Gas Log
Fireplace Yes
Appliance Dishwasher, Disposal, Oven, Refrigerator
Laundry Other
Exterior
Parking Features Garage, Storage, Parking Pad, RV Access/Parking, Boat, Garage Door Opener
Garage Spaces 5.0
Fence Back Yard, Fenced
Community Features None
Utilities Available Other
View Y/N No
Roof Type Composition
Total Parking Spaces 5
Garage Yes
Private Pool No
Building
Lot Description Level
Faces GPS Friendly. Situated just off Dunbar Road between Hwy 247 and Houston Lake Road. Convenient travel to WRAFB, Byron, Centerville or I-75.
Foundation Slab
Sewer Septic Tank
Water Public
Architectural Style Traditional
Structure Type Brick
New Construction No
Schools
Elementary Schools Northside Elementary
Middle Schools Northside
High Schools Northside
Others
HOA Fee Include None
Tax ID 00071A 005000
Acceptable Financing Cash, Conventional, FHA, VA Loan
Listing Terms Cash, Conventional, FHA, VA Loan
Special Listing Condition Resale






