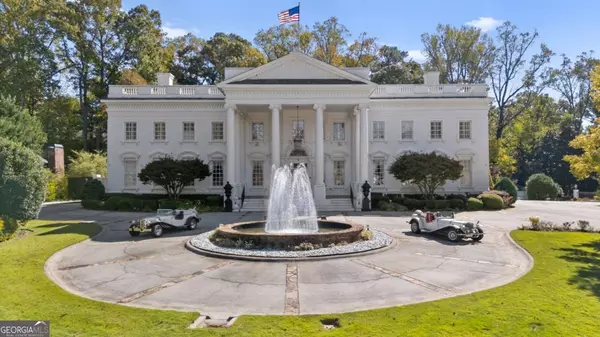The Atlanta White House - A Presidential Masterpiece Reimagined. Commanding attention from the moment it comes into view behind its private gates, the Atlanta White House presents an unprecedented opportunity: two complete residences totaling over 20,000 square feet of interior living space across just under 3 private, manicured acres. The estate includes the primary residence and a fully independent seven-bedroom guest home - a subtle nod to the West Wing - creating a rare dual-address compound designed for grand living, extended family, or sophisticated multigenerational use. Commissioned by a visionary builder who sent artisans to Washington, D.C. to study the original White House firsthand, this estate was conceived as an architectural homage. It mirrors the neoclassical grace, symmetry, and formality of its inspiration while embracing the craftsmanship expected of a true legacy property. The result is a residence that feels both monumental and intimate - an enduring statement of heritage and artistry. The main residence offers six bedrooms and eleven baths, while the guest residence adds seven bedrooms and six baths, dramatically expanding the estate's capacity without compromising privacy. The facade, framed by Corinthian columns and classical detailing, establishes a rhythm of strength and grace. Inside the main house, a grand foyer sets the tone with an elegant statement staircase, intricate ceiling murals, and a custom chandelier, all supported by a discreetly integrated home elevator that provides convenient access to every level. At the heart of the primary level is the home's most defining space - its Oval Office, featuring the Presidential Seal displayed prominently on the ceiling and a custom desk crafted by the same manufacturer who built the President's Resolute Desk. Modeled after its namesake in Washington, this room was created for reflection, respect, and meaningful conversation, anchored by a stately fireplace that reinforces its dignity and purpose. The formal dining room is draped in luxurious fabrics and gold accents, designed for ceremonial entertaining. Nearby, the parlor and piano salon rise through two stories of glass with sweeping views of the pool and gardens. An oversized double fireplace, shared with the adjoining family room, balances architectural drama with warmth. At the center of the home lies the grand family room and kitchen, featuring coffered ceilings, rich wood detailing, a fireplace, and abundant natural light from a wall of windows and an oversized bay window framing the eat-in area. The primary suite occupies its own wing with dual seating areas, a fireplace, an oversized spa-like bath, and a hand-painted mural. Additional bedrooms throughout the home draw inspiration from the Queen's Bedroom and Lincoln Bedroom, each crafted with character and grace. On the terrace level, the estate becomes a private world of entertainment: a ballroom, theater, sauna, and a moody game lounge with billiards and bar seating reminiscent of a classic speakeasy. Beyond the interiors, the rear elevation reveals breathtaking symmetry. Twin staircases descend from the terrace to manicured gardens, an oversized pool and Jacuzzi, and a dedicated pool house featuring an outdoor kitchen and an additional half bath, creating a setting ideal for private events and large-scale entertaining. While its interiors capture old-world artistry, the estate is supported by tight security and private gates, ensuring discretion equal to its grandeur. Everything about this home was intentional. Built for the individual who values legacy over trend and substance over novelty, it stands as a museum of craftsmanship, a private monument to design, and a once-in-a-generation opportunity to own a piece of American architectural storytelling.







