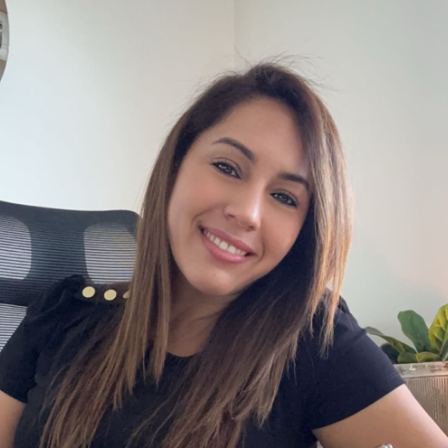For more information regarding the value of a property, please contact us for a free consultation.
120 Hydrangea Chase Dallas, GA 30132
Want to know what your home might be worth? Contact us for a FREE valuation!

Our team is ready to help you sell your home for the highest possible price ASAP
Key Details
Sold Price $525,740
Property Type Single Family Home
Sub Type Single Family Residence
Listing Status Sold
Purchase Type For Sale
Square Footage 2,975 sqft
Price per Sqft $176
Subdivision Seven Hills
MLS Listing ID 20074771
Sold Date 10/28/22
Style Traditional
Bedrooms 5
Full Baths 4
HOA Fees $750
HOA Y/N Yes
Year Built 2022
Annual Tax Amount $1
Tax Year 2022
Lot Size 0.330 Acres
Acres 0.33
Lot Dimensions 14374.8
Property Sub-Type Single Family Residence
Source Georgia MLS 2
Property Description
Our Savannah plan offers 2,975 sq ft, 5 bedrooms and 4 baths. One guest suite on main floor. Large open kitchen and greatroom with fireplace. Kitchen offers granite counters, center island, breakfast area and walk in pantry. Formal dining and living room. Remaining bedrooms upstairs. Large owner's suite with trey ceiling, sitting area, covered balcony, two WIC and oversized bathroom. Two spare bedrooms share Jack and Jill bathroom. Laundry room upstairs. Back patio can come with optional cover & optional fireplace. For additional information contact the CALL CENTER at 678-515-9526. For appointments to see property contact Trevor Petty at 678-643-0554.
Location
State GA
County Paulding
Rooms
Basement None
Dining Room Separate Room
Interior
Interior Features Tray Ceiling(s), Vaulted Ceiling(s), High Ceilings, Walk-In Closet(s)
Heating Natural Gas, Forced Air
Cooling Central Air
Flooring Tile, Carpet, Vinyl
Fireplaces Number 1
Fireplaces Type Family Room, Factory Built, Gas Starter
Fireplace Yes
Appliance Gas Water Heater, Dishwasher, Disposal, Microwave, Oven/Range (Combo), Stainless Steel Appliance(s)
Laundry Laundry Closet, Upper Level
Exterior
Parking Features Attached, Garage Door Opener, Garage, Kitchen Level
Garage Spaces 2.0
Community Features Clubhouse, Playground, Pool, Sidewalks, Street Lights, Tennis Court(s)
Utilities Available Underground Utilities, Cable Available, Sewer Connected, Electricity Available, High Speed Internet, Natural Gas Available, Phone Available, Sewer Available, Water Available
View Y/N No
Roof Type Composition
Total Parking Spaces 2
Garage Yes
Private Pool No
Building
Lot Description Other
Faces Office is located GPS friendly address 43 Riverwalk Manor Drive, Dallas, GA 30132
Foundation Slab
Sewer Public Sewer
Water Public
Structure Type Concrete
New Construction Yes
Schools
Elementary Schools Floyd L Shelton
Middle Schools Mcclure
High Schools North Paulding
Others
HOA Fee Include Maintenance Grounds,Swimming,Tennis
Security Features Carbon Monoxide Detector(s),Smoke Detector(s)
Special Listing Condition New Construction
Read Less

© 2025 Georgia Multiple Listing Service. All Rights Reserved.





