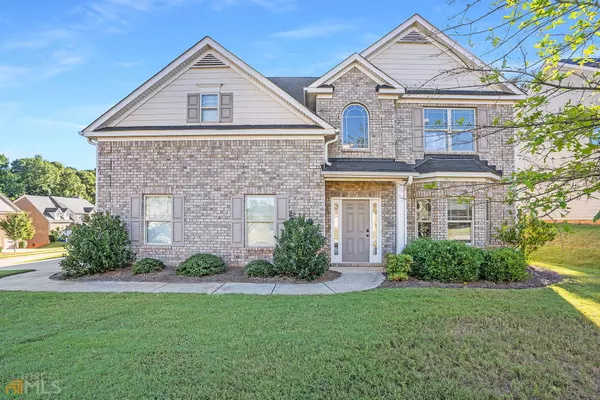For more information regarding the value of a property, please contact us for a free consultation.
146 Babbling Brook DR Mcdonough, GA 30252
Want to know what your home might be worth? Contact us for a FREE valuation!

Our team is ready to help you sell your home for the highest possible price ASAP
Key Details
Sold Price $428,000
Property Type Single Family Home
Sub Type Single Family Residence
Listing Status Sold
Purchase Type For Sale
Square Footage 3,466 sqft
Price per Sqft $123
Subdivision Clearwater Pointe
MLS Listing ID 10107913
Sold Date 12/12/22
Style Brick Front
Bedrooms 4
Full Baths 3
Half Baths 1
HOA Fees $450
HOA Y/N Yes
Year Built 2016
Annual Tax Amount $4,185
Tax Year 2021
Lot Size 0.260 Acres
Acres 0.26
Lot Dimensions 11325.6
Property Sub-Type Single Family Residence
Source Georgia MLS 2
Property Description
This home will charm you right from the start with the spacious open floor plan concept. As you walk into the front door, you are greeted by a grand foyer with a vaulted ceiling. To the right of the foyer is an elegant formal dining room with coffered ceilings and plenty of room to host family and friends for all your big celebrations. Adjacent is a flex room that can be used as an office, arts and craft room, game room, media room, and so much more! Cozy up to the gas fireplace in the living room. The chef's kitchen has granite countertops, tile backsplash, a huge island with additional storage cabinetry, and a breakfast area. Enjoy the private fenced backyard, perfect for those relaxing afternoons and cookouts. The open main level is decked with gorgeous hardwood flooring and filled with abundant windows and natural light perfect for entertaining! Upstairs, you will find the primary suite, featuring a walk-in closet of your dreams, along with an incredible spa-like bath including a whirlpool tub, double vanity, and a separate shower. The upper level is completed by three additional bedrooms and two additional full baths. In addition to all the interior features, the neighborhood amenities include a pool, tennis courts, and sidewalks.
Location
State GA
County Henry
Rooms
Basement None
Dining Room Separate Room
Interior
Interior Features Double Vanity, High Ceilings, Separate Shower, Soaking Tub, Split Foyer, Tray Ceiling(s), Vaulted Ceiling(s), Walk-In Closet(s)
Heating Central
Cooling Central Air
Flooring Carpet, Hardwood
Fireplaces Number 1
Fireplaces Type Family Room
Fireplace Yes
Appliance Cooktop, Dishwasher, Disposal, Electric Water Heater, Microwave
Laundry Upper Level
Exterior
Parking Features Garage, Garage Door Opener
Fence Back Yard
Community Features Clubhouse, Playground, Pool, Sidewalks, Street Lights, Tennis Court(s)
Utilities Available Electricity Available
View Y/N No
Roof Type Composition
Garage Yes
Private Pool No
Building
Lot Description Corner Lot
Faces GPS Friendly.
Foundation Slab
Sewer Public Sewer
Water Public
Architectural Style Brick Front
Structure Type Aluminum Siding
New Construction No
Schools
Elementary Schools Ola
Middle Schools Ola
High Schools Ola
Others
HOA Fee Include Swimming,Tennis
Tax ID 122B01216000
Security Features Security System,Smoke Detector(s)
Acceptable Financing Cash, Conventional, FHA, VA Loan
Listing Terms Cash, Conventional, FHA, VA Loan
Special Listing Condition Resale
Read Less

© 2025 Georgia Multiple Listing Service. All Rights Reserved.





