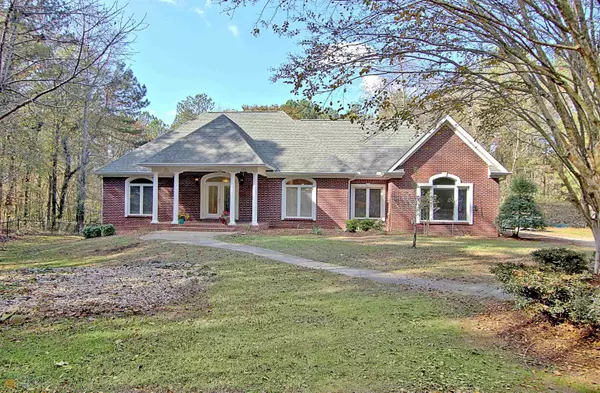For more information regarding the value of a property, please contact us for a free consultation.
7970 Highway 54 Sharpsburg, GA 30277
Want to know what your home might be worth? Contact us for a FREE valuation!

Our team is ready to help you sell your home for the highest possible price ASAP
Key Details
Sold Price $559,900
Property Type Single Family Home
Sub Type Single Family Residence
Listing Status Sold
Purchase Type For Sale
Square Footage 4,334 sqft
Price per Sqft $129
MLS Listing ID 20085751
Sold Date 12/23/22
Style Traditional
Bedrooms 4
Full Baths 3
HOA Y/N No
Year Built 2000
Annual Tax Amount $4,546
Tax Year 2021
Lot Size 8.220 Acres
Acres 8.22
Lot Dimensions 8.22
Property Sub-Type Single Family Residence
Source Georgia MLS 2
Property Description
SERENE & PRIVATE! If you are looking to get away from it all when you arrive home, look no further. This is a full brick ranch with everything you need*Grand Front Porch leads to welcoming Foyer w/ 2 closets & is wide open to the Great room w/ vaulted ceiling & wood stove fireplace*Hardwood flooring covers the main living areas*Great room opens to dining room, kitchen & breakfast, all very bright & open*Kitchen boasts stainless steel appliances, solid surface countertops, wood cabinetry & pantry*Owner's get-away on main level is spacious & private*3 bedrooms & large secondary bath on opposite side of home*Terrace level is finished with a HUGE Rec room + full bath & extra unfin. storage*GEOTHERMAL HVAC*Unfin. Bonus room w/ sheetrock ready for hanging*Huge Deck with sunken Hot Tub*8.22 acres of luscious wooded privacy*Ample room in rear yard to do your own gardening and grow your fresh vegetables & herbs*Gated Entry!!
Location
State GA
County Coweta
Rooms
Bedroom Description Master On Main Level
Basement Finished Bath, Interior Entry, Exterior Entry, Finished, Full
Dining Room Separate Room
Interior
Interior Features Central Vacuum, Vaulted Ceiling(s), High Ceilings, Double Vanity, Soaking Tub, Separate Shower, Walk-In Closet(s), Master On Main Level, Split Bedroom Plan
Heating Central, Other
Cooling Central Air
Flooring Hardwood, Carpet, Vinyl
Fireplaces Number 1
Fireplaces Type Factory Built, Wood Burning Stove
Fireplace Yes
Appliance Electric Water Heater, Dishwasher, Microwave, Oven/Range (Combo), Stainless Steel Appliance(s)
Laundry In Hall
Exterior
Parking Features Attached, Garage Door Opener, Garage, Parking Pad, Side/Rear Entrance
Garage Spaces 3.0
Fence Fenced
Community Features None
Utilities Available Cable Available, High Speed Internet
View Y/N No
Roof Type Composition
Total Parking Spaces 3
Garage Yes
Private Pool No
Building
Lot Description Cul-De-Sac, Level, Private
Faces From I-85: Exit 56, east toward Tyrone*Immediate right on Cannongate Rd*Left on Palmetto Tyrone Rd*Right on Minix Rd*Left on Fischer Rd*Right on Hwy 54*Right onto easement road*house on Right at end of cul de sac*Use GPS if needed
Sewer Septic Tank
Water Well
Architectural Style Traditional
Structure Type Brick
New Construction No
Schools
Elementary Schools Willis Road
Middle Schools Lee
High Schools East Coweta
Others
HOA Fee Include None
Tax ID 146 6130 009
Acceptable Financing Cash, Conventional, FHA, VA Loan
Listing Terms Cash, Conventional, FHA, VA Loan
Special Listing Condition Resale
Read Less

© 2025 Georgia Multiple Listing Service. All Rights Reserved.





