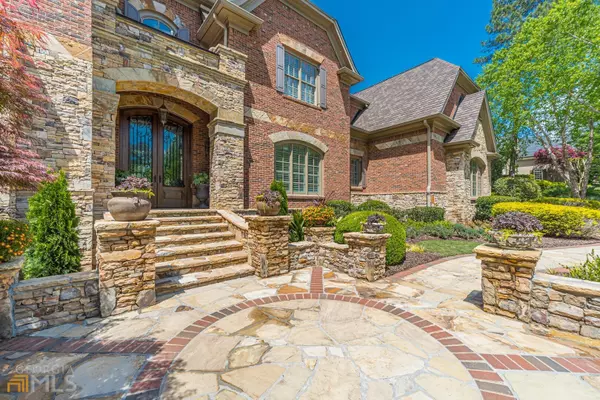For more information regarding the value of a property, please contact us for a free consultation.
6212 NW Arnall CT Acworth, GA 30101
Want to know what your home might be worth? Contact us for a FREE valuation!

Our team is ready to help you sell your home for the highest possible price ASAP
Key Details
Sold Price $1,650,000
Property Type Single Family Home
Sub Type Single Family Residence
Listing Status Sold
Purchase Type For Sale
Square Footage 10,000 sqft
Price per Sqft $165
Subdivision Governors Towne Club
MLS Listing ID 20036644
Sold Date 12/30/22
Style European
Bedrooms 6
Full Baths 5
Half Baths 2
HOA Fees $2,840
HOA Y/N Yes
Year Built 2005
Annual Tax Amount $16,920
Tax Year 2021
Lot Size 0.680 Acres
Acres 0.68
Lot Dimensions 29620.8
Property Sub-Type Single Family Residence
Source Georgia MLS 2
Property Description
What dreams are made of, European custom estate home in exclusive gated golf community. 7 Fireplaces! Amazing gourmet kitchen with island. Beautiful master suite with sitting area and fireplace. This home is great for entertaining with a gorgeous custom pool with swim up bar stools, waterfall, hot tub, and swim in grotto, outdoor fireplace overlooks pool and golf course. 4 large junior suites all with private baths. Keeping room has cedar beams. Terrace level finished with a beautiful bar, A game room, exercise room and media room. You do not want to miss out on this home. 24 hour manned gated community, 18 Hole championship golf course, clubhouse full dining, event facilities, Spa, Exercise facility, Olympic size pool, children's pool, lighted tennis courts, Softball Field, basketball court, kids play area, walking trails. So much to offer you don't need to leave the community!
Location
State GA
County Cobb
Rooms
Bedroom Description Master On Main Level
Basement Finished Bath, Daylight, Interior Entry, Exterior Entry, Finished, Full
Dining Room Seats 12+, Separate Room
Interior
Interior Features Central Vacuum, Bookcases, Tray Ceiling(s), Double Vanity, Beamed Ceilings, Entrance Foyer, Soaking Tub, Separate Shower, Walk-In Closet(s), Wet Bar, In-Law Floorplan, Master On Main Level
Heating Central
Cooling Ceiling Fan(s), Central Air
Flooring Hardwood, Tile, Carpet
Fireplaces Number 7
Fireplaces Type Basement, Family Room, Living Room, Master Bedroom, Outside, Factory Built
Equipment Home Theater
Fireplace Yes
Appliance Cooktop, Dishwasher, Double Oven, Microwave
Laundry Mud Room
Exterior
Parking Features Garage
Garage Spaces 3.0
Community Features Clubhouse, Fitness Center
Utilities Available Electricity Available, Natural Gas Available, Water Available
View Y/N No
Roof Type Composition
Total Parking Spaces 3
Garage Yes
Private Pool No
Building
Lot Description Level
Faces GPS Friendly
Foundation Slab
Sewer Public Sewer
Water Public
Architectural Style European
Structure Type Stone,Brick
New Construction No
Schools
Elementary Schools Picketts Mill
Middle Schools Durham
High Schools Allatoona
Others
HOA Fee Include Facilities Fee
Tax ID 20003900280
Acceptable Financing Cash, Conventional
Listing Terms Cash, Conventional
Special Listing Condition Resale
Read Less

© 2025 Georgia Multiple Listing Service. All Rights Reserved.





