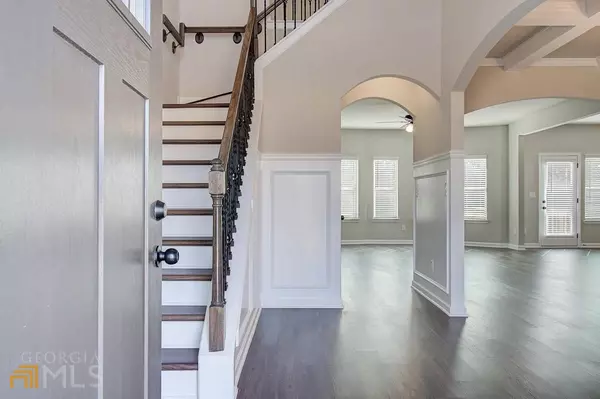For more information regarding the value of a property, please contact us for a free consultation.
1174 Custom TRCE #178 Hampton, GA 30228
Want to know what your home might be worth? Contact us for a FREE valuation!

Our team is ready to help you sell your home for the highest possible price ASAP
Key Details
Sold Price $481,000
Property Type Single Family Home
Sub Type Single Family Residence
Listing Status Sold
Purchase Type For Sale
Square Footage 3,621 sqft
Price per Sqft $132
Subdivision Traditions At Crystal Lakes
MLS Listing ID 20094126
Sold Date 02/13/23
Style Brick Front,Craftsman
Bedrooms 5
Full Baths 4
HOA Fees $200
HOA Y/N Yes
Year Built 2021
Tax Year 2021
Lot Size 0.500 Acres
Acres 0.5
Lot Dimensions 21780
Property Sub-Type Single Family Residence
Source Georgia MLS 2
Property Description
STANDING INVENTORY The Perkins Plan built by DRB Homes in Traditions at Crystal Lake, featuring a large kitchen plenty of windows and that owner's suite... the closet is spacious enough to be another bedroom. There is a bedroom on the main, and side entry garage. Located in the sought after Dutchtown school district. Easy access to I-75 and local dining and shopping. This spacious plan has a rear covered porch and gourmet style kitchen with large island and quartz counter tops. You will enjoy the double ovens, tiled backsplash, coffered ceiling in the dining room and large owners suite with luxury bath.
Location
State GA
County Henry
Rooms
Bedroom Description Master On Main Level
Basement None
Dining Room Separate Room
Interior
Interior Features Tray Ceiling(s), Double Vanity, Entrance Foyer, Soaking Tub, Separate Shower, Tile Bath, Walk-In Closet(s), Master On Main Level
Heating Natural Gas, Central, Zoned, Dual
Cooling Electric, Ceiling Fan(s), Central Air, Zoned, Dual
Flooring Tile
Fireplaces Number 1
Fireplaces Type Family Room, Factory Built
Fireplace Yes
Appliance Gas Water Heater, Dishwasher, Double Oven, Disposal, Ice Maker, Oven, Stainless Steel Appliance(s)
Laundry Mud Room
Exterior
Parking Features Garage, Side/Rear Entrance
Community Features Playground, Sidewalks
Utilities Available Cable Available
View Y/N No
Roof Type Composition
Garage Yes
Private Pool No
Building
Lot Description Private
Faces From I-75 S /GA 401, take the Jonesboro Rd exit, EXIT 221 turn right onto Jonesboro Rd. Approximately 5 miles turn left on Traditions Ln, follow signs for Dan Ryan Builder. Address for model 700 Relic Ridge, Hampton,GA.
Foundation Slab
Sewer Public Sewer
Water Public
Architectural Style Brick Front, Craftsman
Structure Type Concrete
New Construction Yes
Schools
Elementary Schools Dutchtown
Middle Schools Dutchtown
High Schools Dutchtown
Others
HOA Fee Include Maintenance Grounds
Tax ID 017C01220000
Special Listing Condition New Construction
Read Less

© 2025 Georgia Multiple Listing Service. All Rights Reserved.





