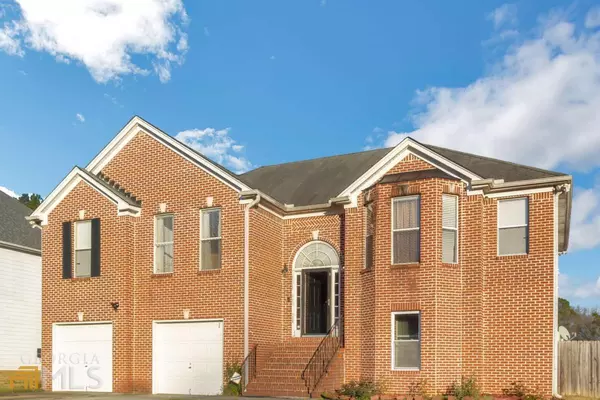For more information regarding the value of a property, please contact us for a free consultation.
7216 Bradford WAY Fairburn, GA 30213
Want to know what your home might be worth? Contact us for a FREE valuation!

Our team is ready to help you sell your home for the highest possible price ASAP
Key Details
Sold Price $310,000
Property Type Single Family Home
Sub Type Single Family Residence
Listing Status Sold
Purchase Type For Sale
Square Footage 2,896 sqft
Price per Sqft $107
Subdivision Bradford Crossing
MLS Listing ID 10117876
Sold Date 02/14/23
Style Brick Front,Contemporary,Traditional
Bedrooms 5
Full Baths 4
HOA Y/N Yes
Year Built 2003
Annual Tax Amount $2,676
Tax Year 2022
Lot Size 0.286 Acres
Acres 0.286
Lot Dimensions 12458.16
Property Sub-Type Single Family Residence
Source Georgia MLS 2
Property Description
SELLER OFFERING $10K TOWARDS BUYER'S CLOSING COSTS. MUST CLOSE BY Feb. 8th or sooner. Weissman P.C. as closing atty and EM holder. Already has done Title work ... EASY SHOW AND SELL...Welcome Home!! This well- maintained home is in an established, sought out community in Fairburn, GA!! The main level boasts of 3 bedrooms and 2 baths, large kitchen, family room, and dining room. The BASEMENT is COMPLETELY FINISHED with a Media Room, 2 Jack n Jill style bedrooms, and two bathrooms. The possibilities are endless for this SPACIOUS home!! Less than 15 minutes away from Fun Spot America Theme Park, Camp Creek Marketplace, and Hartsfield Atlanta Airport! This is a small subdivision with only 16 houses.
Location
State GA
County Fulton
Rooms
Bedroom Description Master On Main Level
Basement None
Dining Room Dining Rm/Living Rm Combo
Interior
Interior Features Vaulted Ceiling(s), High Ceilings, Double Vanity, Other, Walk-In Closet(s), Master On Main Level
Heating Natural Gas
Cooling Central Air, Other
Flooring Hardwood, Tile
Fireplaces Number 2
Fireplaces Type Family Room, Master Bedroom, Gas Starter
Equipment Electric Air Filter
Fireplace Yes
Appliance Gas Water Heater, Dishwasher, Disposal, Ice Maker, Microwave, Oven/Range (Combo), Refrigerator
Laundry Common Area, In Kitchen
Exterior
Exterior Feature Garden
Parking Features Garage Door Opener, Garage
Garage Spaces 2.0
Fence Fenced
Community Features Sidewalks, Street Lights
Utilities Available Cable Available
View Y/N No
Roof Type Other
Total Parking Spaces 2
Garage Yes
Private Pool No
Building
Lot Description Other
Faces GPS
Sewer Public Sewer
Water Public
Architectural Style Brick Front, Contemporary, Traditional
Structure Type Vinyl Siding
New Construction No
Schools
Elementary Schools S L Lewis
Middle Schools Mcnair
High Schools Banneker
Others
HOA Fee Include Maintenance Grounds
Tax ID 13 0161 LL0801
Security Features Smoke Detector(s)
Acceptable Financing Conventional, Credit Report Required, FHA, VA Loan, Other
Listing Terms Conventional, Credit Report Required, FHA, VA Loan, Other
Special Listing Condition Resale
Read Less

© 2025 Georgia Multiple Listing Service. All Rights Reserved.





