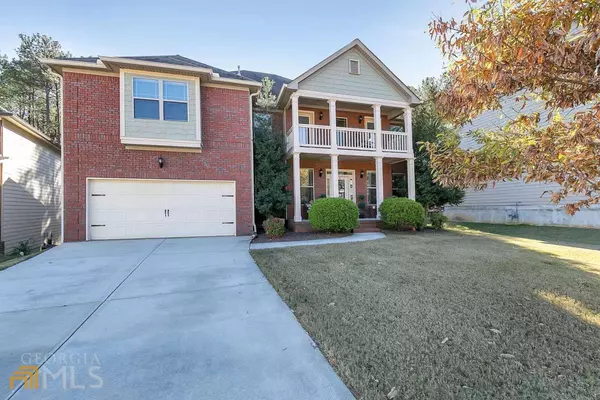For more information regarding the value of a property, please contact us for a free consultation.
58 Fairway DR Acworth, GA 30101
Want to know what your home might be worth? Contact us for a FREE valuation!

Our team is ready to help you sell your home for the highest possible price ASAP
Key Details
Sold Price $565,000
Property Type Single Family Home
Sub Type Single Family Residence
Listing Status Sold
Purchase Type For Sale
Square Footage 4,142 sqft
Price per Sqft $136
Subdivision The Creek At Arthur Hills
MLS Listing ID 10111905
Sold Date 03/31/23
Style Brick Front,Traditional
Bedrooms 6
Full Baths 4
HOA Fees $769
HOA Y/N Yes
Year Built 2012
Annual Tax Amount $4,363
Tax Year 2021
Lot Size 0.270 Acres
Acres 0.27
Lot Dimensions 11761.2
Property Sub-Type Single Family Residence
Source Georgia MLS 2
Property Description
Gorgeous custom-built traditional home in terrific Acworth neighborhood. Home features living room and bedroom on the main level, a butler's pantry, and 2 staircases! This home welcomes you with a beautiful two-story foyer cradled by a magnificent dining room and much-needed office and two spacious bedrooms above that have a walkout balcony in the front. A like-new home with only one meticulous owner has been well-kept in the past 10 short years. Elegant finishes such as crown molding and tray ceiling in the primary bedroom into the den, maximize the space and feel. Master boasts a fireplace including a sitting room and grand bath and several deep closets for all your linen and storage needs. Full-size basement with three separate heating and AC units. Half of the basement is fully finished with a massive bedroom & stubbed for a bathroom. The terrace level has a huge bedroom that could be used for any family's needs. Extended driveway to accommodate 4 cars with room to spare. New construction in the neighborhood does not have the same custom finishes. Only minutes to shopping, this home has all your needs and more! Come See!
Location
State GA
County Paulding
Rooms
Basement Bath/Stubbed, Boat Door, Daylight, Interior Entry, Exterior Entry, Full
Dining Room Seats 12+, Separate Room
Interior
Interior Features Tray Ceiling(s), Vaulted Ceiling(s), High Ceilings, Double Vanity, Entrance Foyer, Rear Stairs, Separate Shower, Walk-In Closet(s), In-Law Floorplan
Heating Natural Gas, Central, Forced Air, Zoned
Cooling Ceiling Fan(s), Central Air, Zoned
Flooring Hardwood, Tile, Carpet
Fireplaces Number 2
Fireplaces Type Family Room, Master Bedroom, Factory Built, Gas Starter, Gas Log
Fireplace Yes
Appliance Gas Water Heater, Cooktop, Dishwasher, Double Oven, Disposal, Microwave
Laundry Common Area, In Hall, Upper Level
Exterior
Parking Features Garage, Attached, Kitchen Level, Garage Door Opener
Garage Spaces 2.0
Community Features Park, Playground, Pool, Sidewalks, Street Lights, Tennis Court(s), Walk To Schools, Near Shopping
Utilities Available Underground Utilities, Cable Available, Electricity Available, High Speed Internet, Natural Gas Available, Phone Available, Sewer Available, Water Available
Waterfront Description No Dock Or Boathouse
View Y/N No
Roof Type Composition
Total Parking Spaces 2
Garage Yes
Private Pool No
Building
Lot Description Level, Private
Faces Cedarcrest Road to Left on Fairway Drive. Home is on the Right.
Sewer Public Sewer
Water Public
Architectural Style Brick Front, Traditional
Structure Type Concrete
New Construction No
Schools
Elementary Schools Floyd L Shelton
Middle Schools Mcclure
High Schools North Paulding
Others
HOA Fee Include Facilities Fee,Management Fee,Reserve Fund,Swimming,Tennis
Tax ID 82353
Security Features Smoke Detector(s)
Acceptable Financing 1031 Exchange, Cash, Conventional, FHA, VA Loan
Listing Terms 1031 Exchange, Cash, Conventional, FHA, VA Loan
Special Listing Condition Resale
Read Less

© 2025 Georgia Multiple Listing Service. All Rights Reserved.





