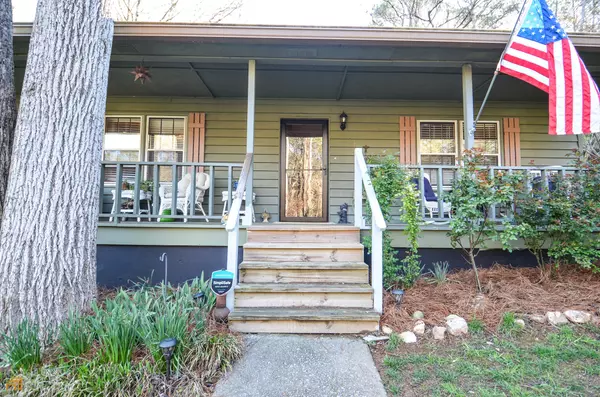For more information regarding the value of a property, please contact us for a free consultation.
6862 Beechwood DR Acworth, GA 30102
Want to know what your home might be worth? Contact us for a FREE valuation!

Our team is ready to help you sell your home for the highest possible price ASAP
Key Details
Sold Price $355,000
Property Type Single Family Home
Sub Type Single Family Residence
Listing Status Sold
Purchase Type For Sale
Square Footage 3,136 sqft
Price per Sqft $113
Subdivision Kellogg Creek North
MLS Listing ID 10139397
Sold Date 04/14/23
Style Traditional
Bedrooms 4
Full Baths 3
HOA Y/N No
Year Built 1978
Annual Tax Amount $2,589
Tax Year 2022
Lot Size 0.521 Acres
Acres 0.521
Lot Dimensions 22694.76
Property Sub-Type Single Family Residence
Source Georgia MLS 2
Property Description
Welcome home to this spacious beauty in Acworth! Situated on a half acre lot, this home has a beautiful front yard and backyard. The main level boasts 3 bedrooms and 2 full bathrooms. The kitchen is open to the dining room and you will enjoy entertaining with ease. The oversized Owner's Suite has a custom closet and a conveniently located bathroom with a separate vanity area. Spend countless hours on the rocking chair front porch or on the back patio enjoying nature. The basement is unique because the original garage was converted into an In-Law Apartment. Income potential? Family apartment? Teen suite? The possibilities are endless!! There is also an amazing workshop located in the basement. With ample storage, this basement has great potential! Don't miss this one! Call today!
Location
State GA
County Cherokee
Rooms
Bedroom Description Master On Main Level
Other Rooms Shed(s)
Basement Bath Finished, Daylight, Interior Entry, Exterior Entry, Finished
Interior
Interior Features In-Law Floorplan, Master On Main Level
Heating Natural Gas, Central
Cooling Ceiling Fan(s), Central Air, Whole House Fan
Flooring Hardwood, Tile, Carpet
Fireplaces Number 1
Fireplaces Type Living Room
Fireplace Yes
Appliance Gas Water Heater, Dishwasher, Disposal, Refrigerator
Laundry Laundry Closet, In Kitchen
Exterior
Parking Features Off Street
Fence Back Yard
Community Features Street Lights
Utilities Available Cable Available, Electricity Available, Natural Gas Available, Water Available
View Y/N No
Roof Type Composition
Garage No
Private Pool No
Building
Lot Description Sloped
Faces From Bells Ferry Road, turn West on Kellogg Creek Road. Turn right on Sky Lane. Turn left on Skyhawk Lane. Turn right on Beechwood Drive.
Sewer Septic Tank
Water Public
Architectural Style Traditional
Structure Type Wood Siding
New Construction No
Schools
Elementary Schools Boston
Middle Schools Booth
High Schools Etowah
Others
HOA Fee Include None
Tax ID 21N10C 051
Security Features Smoke Detector(s)
Acceptable Financing Cash, Conventional, FHA, VA Loan
Listing Terms Cash, Conventional, FHA, VA Loan
Special Listing Condition Resale
Read Less

© 2025 Georgia Multiple Listing Service. All Rights Reserved.





