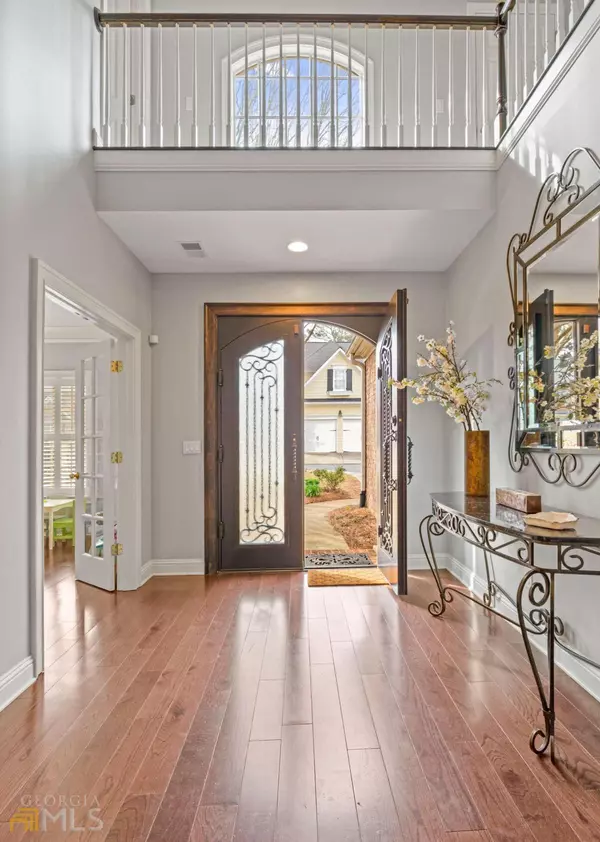For more information regarding the value of a property, please contact us for a free consultation.
6410 Glen Oaks LN Sandy Springs, GA 30328
Want to know what your home might be worth? Contact us for a FREE valuation!

Our team is ready to help you sell your home for the highest possible price ASAP
Key Details
Sold Price $778,000
Property Type Single Family Home
Sub Type Single Family Residence
Listing Status Sold
Purchase Type For Sale
Square Footage 3,307 sqft
Price per Sqft $235
Subdivision Glenview
MLS Listing ID 10137818
Sold Date 04/19/23
Style Brick 4 Side,Craftsman,Traditional
Bedrooms 4
Full Baths 3
Half Baths 1
HOA Fees $2,580
HOA Y/N Yes
Year Built 2000
Annual Tax Amount $5,990
Tax Year 2022
Lot Size 7,840 Sqft
Acres 0.18
Lot Dimensions 7840.8
Property Sub-Type Single Family Residence
Source Georgia MLS 2
Property Description
This inviting home is located in a quiet neighborhood in Sandy Springs. It has an attractive brick exterior, with a charming front porch and a two-car garage. It has a warm and inviting feeling that invites you to relax and enjoy the peace and quiet of the neighborhood. You'll be immediately impressed by its luxurious and spacious main level. The office is perfect for working from home, with plenty of natural light filtering in from the windows. The dining room is spacious and elegant, perfect for hosting dinner parties or family meals. The vaulted family room is an excellent place to relax after a long day, with its cozy fireplace and high ceilings. The chefs kitchen is a delight, with stainless steel appliances, a large island, custom white cabinets, plenty of counter space, and a breakfast area. Finally, the owners suite is a serene oasis, with a trey ceiling, double sided fireplace, and spa-like bathroom with his/her vanities, tile shower, private water closet, and a large walk-in closet. The second level features three secondary bedrooms that offer plenty of natural light, while the bathrooms feature modern fixtures and stylish finishes. This home's backyard is a serene outdoor oasis! With a spacious patio, perfect for grilling/entertaining, and a large yard, this outdoor area provides plenty of space for activities. Enjoy the benefits of living in a HIGHLY desirable location as it is a short drive to all of the restaurants, shops, and boutiques that Sandy Springs has to offer!
Location
State GA
County Fulton
Rooms
Bedroom Description Master On Main Level
Basement None
Dining Room Separate Room
Interior
Interior Features Vaulted Ceiling(s), Double Vanity, Other, Walk-In Closet(s), Master On Main Level
Heating Forced Air, Zoned
Cooling Central Air
Flooring Hardwood, Carpet, Other
Fireplaces Number 2
Fireplaces Type Family Room, Master Bedroom, Factory Built
Fireplace Yes
Appliance Dishwasher, Disposal, Microwave, Other, Stainless Steel Appliance(s)
Laundry Common Area
Exterior
Exterior Feature Other
Parking Features Attached, Garage
Garage Spaces 2.0
Community Features Sidewalks, Street Lights, Walk To Schools, Near Shopping
Utilities Available Cable Available, Electricity Available, High Speed Internet, Natural Gas Available, Water Available
Waterfront Description No Dock Or Boathouse
View Y/N No
Roof Type Composition
Total Parking Spaces 2
Garage Yes
Private Pool No
Building
Lot Description Private
Faces Glenridge Connector left on Glen Oaks Lane Ne. Left onto Glen Oaks Lane Ne.
Foundation Slab
Sewer Public Sewer
Water Public
Architectural Style Brick 4 Side, Craftsman, Traditional
Structure Type Other,Brick
New Construction No
Schools
Elementary Schools High Point
Middle Schools Ridgeview
High Schools Riverwood
Others
HOA Fee Include Maintenance Grounds
Tax ID 17 007100070225
Security Features Smoke Detector(s)
Special Listing Condition Resale
Read Less

© 2025 Georgia Multiple Listing Service. All Rights Reserved.





