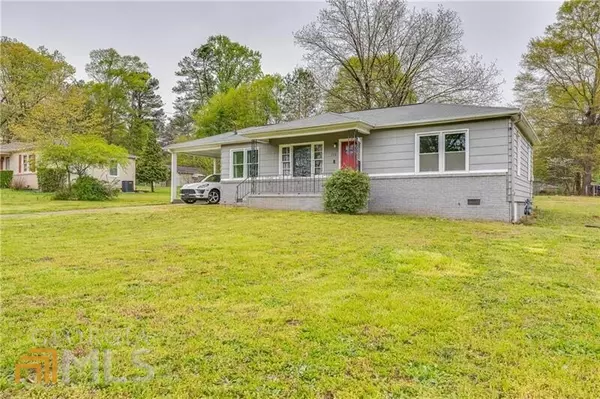For more information regarding the value of a property, please contact us for a free consultation.
1524 Pendley DR Austell, GA 30168
Want to know what your home might be worth? Contact us for a FREE valuation!

Our team is ready to help you sell your home for the highest possible price ASAP
Key Details
Sold Price $215,000
Property Type Single Family Home
Sub Type Single Family Residence
Listing Status Sold
Purchase Type For Sale
Square Footage 1,025 sqft
Price per Sqft $209
Subdivision Gordons Acres
MLS Listing ID 10145754
Sold Date 04/21/23
Style Ranch
Bedrooms 3
Full Baths 1
HOA Y/N No
Year Built 1957
Annual Tax Amount $1,689
Tax Year 2022
Lot Size 9,888 Sqft
Acres 0.227
Lot Dimensions 9888.12
Property Sub-Type Single Family Residence
Source Georgia MLS 2
Property Description
Come on home to happy when you step into this updated, move-in ready Ranch. This 3-bedroom home sits on an amazing, level, oversized lot. Hardwoods throughout. The whole place is light and bright. Sweet living room with an archway to a separate dining room that leads to the kitchen. Kitchen is updated with granite counter tops, tile back splash, and SS appliances. There is a side door that leads to the covered carport and expansive backyard. 2 large bedrooms at the end of the hall are sure to please and, there is one bedroom off the kitchen that could be used as a home office if desired. Great location with easy access to shopping, the highways and more. A true delight and the price point can't be beat.
Location
State GA
County Cobb
Rooms
Bedroom Description Master On Main Level
Basement None
Dining Room Separate Room
Interior
Interior Features Master On Main Level
Heating Central, Electric
Cooling Ceiling Fan(s), Central Air
Flooring Hardwood
Fireplace No
Appliance Dishwasher, Disposal, Microwave
Laundry Common Area, Laundry Closet
Exterior
Parking Features Carport, Kitchen Level
Community Features Street Lights, Near Public Transport, Walk To Schools
Utilities Available Cable Available, Electricity Available, Natural Gas Available, Water Available
View Y/N No
Roof Type Composition
Garage No
Private Pool No
Building
Lot Description Level
Faces From East West Connector, turn onto Fontaine Rd., turn L onto Mitchell Pl. SW/Old Floyd Rd. SW, Turn R onto Veterans Memorial Hwy SW, Turn L onto James Rd., Turn R onto Pendley Dr., House will be on right.
Sewer Septic Tank
Water Public
Architectural Style Ranch
Structure Type Other
New Construction No
Schools
Elementary Schools Mableton
Middle Schools Garrett
High Schools Pebblebrook
Others
HOA Fee Include None
Tax ID 18008400020
Security Features Smoke Detector(s)
Acceptable Financing Cash, Conventional, FHA, VA Loan
Listing Terms Cash, Conventional, FHA, VA Loan
Special Listing Condition Resale
Read Less

© 2025 Georgia Multiple Listing Service. All Rights Reserved.





