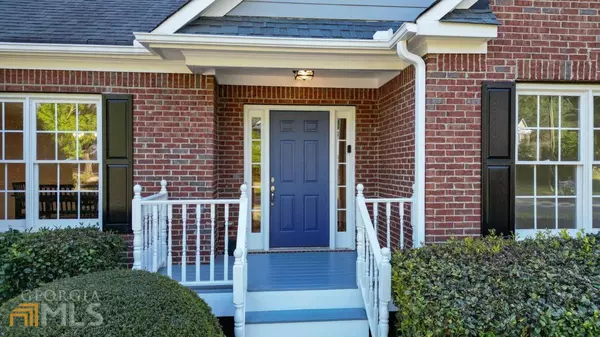For more information regarding the value of a property, please contact us for a free consultation.
1039 Regency DR Acworth, GA 30102
Want to know what your home might be worth? Contact us for a FREE valuation!

Our team is ready to help you sell your home for the highest possible price ASAP
Key Details
Sold Price $470,000
Property Type Single Family Home
Sub Type Single Family Residence
Listing Status Sold
Purchase Type For Sale
Square Footage 3,500 sqft
Price per Sqft $134
Subdivision Regency Woods
MLS Listing ID 10150722
Sold Date 05/25/23
Style Brick Front,Ranch,Traditional
Bedrooms 5
Full Baths 3
HOA Fees $250
HOA Y/N Yes
Year Built 1996
Annual Tax Amount $861
Tax Year 2022
Lot Size 0.987 Acres
Acres 0.987
Lot Dimensions 42993.72
Property Sub-Type Single Family Residence
Source Georgia MLS 2
Property Description
This is the one you've been waiting for! A 5 Bedroom/3 Bath, completely renovated home on 1 acre and only 5 minutes from Towne Lake. Step inside the Foyer and take in the wide open concept floor plan. A formal Dining Room and large Great Room make this home perfect for entertaining guests. Enjoy the completely updated Kitchen with white cabinetry, stone counters, stainless appliances, a pantry and an eat-in kitchen. You'll find the Owner's Suite on the main level with large walk-in closet and on-suite Owner's Bath with double vanity and 2 showers! Find 2 more bedrooms, a secondary full bath and a large laundry room on this main level. The Open staircase leads you to the fully finished daylight basement. You'll find a huge family room, 2 additional secondary bedrooms, another full bath, an office and a workshop plus endless storage. The gorgeous deck leads to a level 1 acre lot with 2 active creeks, a bridge and a storage shed. Don't wait!!! Schedule your showing today!
Location
State GA
County Cherokee
Rooms
Bedroom Description Master On Main Level
Other Rooms Shed(s)
Basement Bath Finished, Daylight, Exterior Entry, Finished, Full, Interior Entry
Dining Room Separate Room
Interior
Interior Features Double Vanity, Master On Main Level, Split Bedroom Plan
Heating Natural Gas
Cooling Ceiling Fan(s), Central Air
Flooring Carpet, Hardwood, Tile
Fireplace No
Appliance Dishwasher, Disposal, Dryer, Microwave, Refrigerator, Washer
Laundry Other
Exterior
Parking Features Attached, Garage, Kitchen Level
Garage Spaces 2.0
Community Features Street Lights, Walk To Schools, Near Shopping
Utilities Available Cable Available, Electricity Available, High Speed Internet, Natural Gas Available, Phone Available, Sewer Available, Water Available
Waterfront Description No Dock Or Boathouse
View Y/N No
Roof Type Composition
Total Parking Spaces 2
Garage Yes
Private Pool No
Building
Lot Description Cul-De-Sac, Level
Faces From I75 South, take exit 277. Left on Hwy 92. Left on Woodstock Road, continue through roundabout onto Woodstock Road. Right on Kellogg Creek. Right on Regency Drive. Home is on the Left.
Foundation Slab
Sewer Public Sewer
Water Public
Architectural Style Brick Front, Ranch, Traditional
Structure Type Brick,Other,Wood Siding
New Construction No
Schools
Elementary Schools Boston
Middle Schools Booth
High Schools Etowah
Others
HOA Fee Include Maintenance Grounds
Tax ID 21N11G 040
Special Listing Condition Resale
Read Less

© 2025 Georgia Multiple Listing Service. All Rights Reserved.





