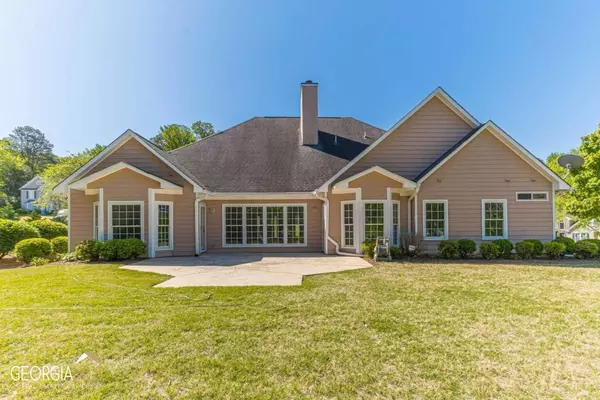For more information regarding the value of a property, please contact us for a free consultation.
235 Walford CT Suwanee, GA 30024
Want to know what your home might be worth? Contact us for a FREE valuation!

Our team is ready to help you sell your home for the highest possible price ASAP
Key Details
Sold Price $575,000
Property Type Single Family Home
Sub Type Single Family Residence
Listing Status Sold
Purchase Type For Sale
Square Footage 2,540 sqft
Price per Sqft $226
Subdivision Bayswater Common
MLS Listing ID 10156160
Sold Date 05/26/23
Style Traditional
Bedrooms 3
Full Baths 2
Half Baths 1
HOA Fees $400
HOA Y/N Yes
Year Built 1992
Annual Tax Amount $1,482
Tax Year 2022
Lot Size 1.030 Acres
Acres 1.03
Lot Dimensions 1.03
Property Sub-Type Single Family Residence
Source Georgia MLS 2
Property Description
This beautiful ranch home is available in a quiet lake community located within walking distance to North Gwinnett High School and Sims Lake Park. Situated on one acre level lot in a cul-de-sac. The interior of this spacious home features gorgeous bamboo floors, generous rooms, open floor plan, cathedral ceilings and a split bedroom plan. The primary suite has a private entrance to the patio, gorgeous views to the immense and private backyard, trey ceilings and the en suite bathroom has a separate shower, whirlpool tub, double vanity and a huge walk-in closet. The family room has tons of natural light, a gas fireplace with logs, view to the kitchen and breakfast area. There is an amazing flex area off the foyer which could be used as an office, playroom or possibly be enclosed for another bedroom. Secondary bedrooms are located down a separate hallway and feature a bathroom with walk-in shower and a dressing vanity. The community is located .7 miles from North Gwinnett High school, .5 miles from Sims Lake Park and 2.3 miles from Suwanee Town Center. This quiet neighborhood features a community lake and pool.
Location
State GA
County Gwinnett
Rooms
Bedroom Description Master On Main Level
Basement None
Dining Room Separate Room
Interior
Interior Features Double Vanity, Walk-In Closet(s), Master On Main Level, Split Bedroom Plan
Heating Natural Gas, Central
Cooling Ceiling Fan(s), Central Air
Flooring Hardwood, Tile, Carpet
Fireplaces Number 1
Fireplaces Type Family Room, Gas Starter, Gas Log
Fireplace Yes
Appliance Dryer, Washer, Cooktop, Dishwasher, Double Oven, Disposal, Microwave, Refrigerator
Laundry In Hall
Exterior
Parking Features Attached, Garage, Kitchen Level, Side/Rear Entrance
Garage Spaces 2.0
Community Features Lake, Pool, Street Lights, Walk To Schools, Near Shopping
Utilities Available Cable Available, Electricity Available, Natural Gas Available, Phone Available, Sewer Available, Water Available
Waterfront Description No Dock Or Boathouse
View Y/N No
Roof Type Composition
Total Parking Spaces 2
Garage Yes
Private Pool No
Building
Lot Description Cul-De-Sac, Level, Open Lot, Private
Faces Peachtree Industrial South to Tench Rd. Right on Tench Rd. Right onto Suwanee Dam, Right onto Saint Martin, Right onto Lambert, Right onto Walford Ct. Home on the Right.
Foundation Slab
Sewer Public Sewer
Water Public
Architectural Style Traditional
Structure Type Stucco
New Construction No
Schools
Elementary Schools Level Creek
Middle Schools North Gwinnett
High Schools North Gwinnett
Others
HOA Fee Include Swimming,Tennis
Tax ID R7276 138
Security Features Security System,Smoke Detector(s)
Acceptable Financing 1031 Exchange, Cash, Conventional, FHA, VA Loan
Listing Terms 1031 Exchange, Cash, Conventional, FHA, VA Loan
Special Listing Condition Resale
Read Less

© 2025 Georgia Multiple Listing Service. All Rights Reserved.





