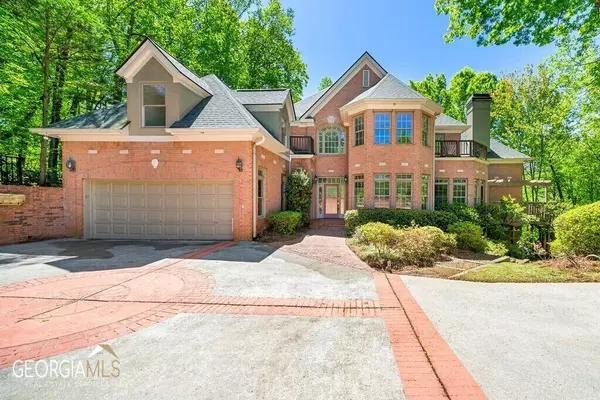For more information regarding the value of a property, please contact us for a free consultation.
27 Wing Mill RD Sandy Springs, GA 30350
Want to know what your home might be worth? Contact us for a FREE valuation!

Our team is ready to help you sell your home for the highest possible price ASAP
Key Details
Sold Price $1,150,000
Property Type Single Family Home
Sub Type Single Family Residence
Listing Status Sold
Purchase Type For Sale
Square Footage 7,557 sqft
Price per Sqft $152
Subdivision Bentwater
MLS Listing ID 10151393
Sold Date 06/05/23
Style Brick Front,European,Traditional
Bedrooms 5
Full Baths 4
Half Baths 1
HOA Fees $300
HOA Y/N Yes
Year Built 1995
Annual Tax Amount $5,920
Tax Year 2022
Lot Size 1.150 Acres
Acres 1.15
Lot Dimensions 1.15
Property Sub-Type Single Family Residence
Source Georgia MLS 2
Property Description
Gorgeous custom built home by owner in prestigious Bentwater subdivision, at the end of Grogans Bluff in Sandy Springs.This home is next door to what was our SS founding Mayor, Eva Galambos home, who is the namesake for exit 6 Northridge off 400. This house sits on a cul-de-sac that overlooks the Chattahoochee River giving some very nice seasonal views of the water. Enter through the two story foyer with formal dining room on the right, and then the huge white kitchen with a gorgeous breakfast room that is all open to the two story great room with soaring 25 foot ceilings with 2 beautiful palladium windows; fireplace and built in cabinetry. Off the formal living room is a wraparound porch with covered porch area. The Owners Suite is on the main floor with romantic fireplace and door to the deck. Glam bath with separate shower and whirlpool tub. Huge closet leads to main floor laundry room. Upstairs are 3 large bedrooms and 2 full bathrooms. The large finished basement has a 2nd kitchen and a 2nd. laundry room. There is another den off that kitchen, and on the other side is a bedroom that can also be a gym, home office, etc.with a finished full bath.and a game room. 10 ft ceilings in the basement and loads of storage. You can join Grogans Bluff swim and tennis with clubhouse and now featuring a tennis team and pickleball. There are no sellers disclosures, owners son states roof replaced in 2021, new water heater in 2022, new HVAC in 2022. The entire interior has been painted white(Alabaster) ..just ready for your decor!
Location
State GA
County Fulton
Rooms
Bedroom Description Master On Main Level
Basement Finished Bath, Concrete, Daylight, Interior Entry, Exterior Entry, Finished, Full
Dining Room Seats 12+, Separate Room
Interior
Interior Features Central Vacuum, Bookcases, Tray Ceiling(s), Vaulted Ceiling(s), High Ceilings, Double Vanity, Entrance Foyer, Separate Shower, Tile Bath, In-Law Floorplan, Master On Main Level
Heating Natural Gas, Forced Air, Zoned
Cooling Electric, Ceiling Fan(s), Central Air, Zoned
Flooring Hardwood, Carpet
Fireplaces Number 2
Fireplaces Type Family Room, Master Bedroom, Gas Starter, Gas Log
Fireplace Yes
Appliance Gas Water Heater, Dishwasher, Disposal, Microwave, Oven
Laundry In Basement, In Hall
Exterior
Parking Features Garage Door Opener, Garage, Kitchen Level
Community Features None
Utilities Available High Speed Internet
View Y/N Yes
View Seasonal View, River
Roof Type Other
Garage Yes
Private Pool No
Building
Lot Description Cul-De-Sac, Private, Sloped
Faces Ga 400 North to exit 6 Northridge. Go west towards Roswell Rd. Turn left onto to Roswell Rd and then right turn just before the QT station at Grogans Ferry Drive. Take the right fork and then left turn at the first stop sign which will be Wing Mill Rd. Follow road till the very end of the street and 27 will be on the left in the cul-de-sac.
Sewer Public Sewer
Water Public
Architectural Style Brick Front, European, Traditional
Structure Type Stucco,Brick
New Construction No
Schools
Elementary Schools Ison Springs
Middle Schools Sandy Springs
High Schools North Springs
Others
HOA Fee Include None
Tax ID 17 007700010084
Security Features Smoke Detector(s)
Acceptable Financing Cash, Conventional
Listing Terms Cash, Conventional
Special Listing Condition Resale
Read Less

© 2025 Georgia Multiple Listing Service. All Rights Reserved.





