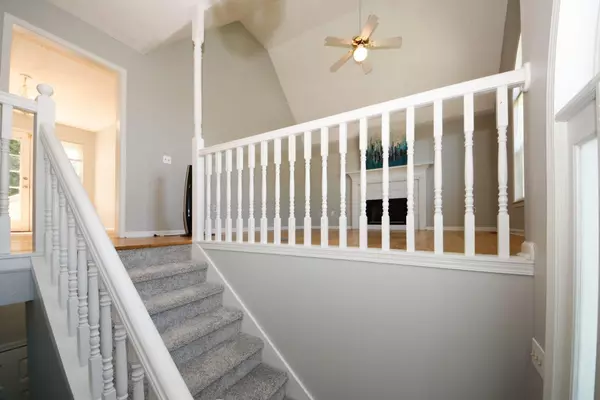For more information regarding the value of a property, please contact us for a free consultation.
2990 Dalton LN Austell, GA 30106
Want to know what your home might be worth? Contact us for a FREE valuation!

Our team is ready to help you sell your home for the highest possible price ASAP
Key Details
Sold Price $340,000
Property Type Single Family Home
Sub Type Single Family Residence
Listing Status Sold
Purchase Type For Sale
Square Footage 1,890 sqft
Price per Sqft $179
Subdivision Harcourt Manor
MLS Listing ID 20136385
Sold Date 08/18/23
Style A-Frame
Bedrooms 5
Full Baths 3
HOA Y/N No
Year Built 1998
Annual Tax Amount $2,442
Tax Year 2022
Lot Size 0.470 Acres
Acres 0.47
Lot Dimensions 20473.2
Property Sub-Type Single Family Residence
Source Georgia MLS 2
Property Description
Must See Home in Austell on nice cul de sac lot below market value. Walk into your new bright, airy, freshly painted and updated home. Cuddle up on the cool nights in front of your large hardwood floor living room with gas fireplace with your family. Enjoy family meals in your separate dining room that leads to a back deck with steps to backyard for BBQ's overlooking the backyard watching the children play. Updated Large Eat In Kitchen with newer appliances (electric self cleaning oven, new microwave and side by side refrigerator) and freshly refinished countertops and cabinets. Enjoy your renovated bathrooms upstairs and downstairs with a sleek style. Sleep in your large master bedroom with trey ceiling and walk in closet. In the walk out finished basement you have two large bedrooms with a full bath, perfect as an in law suite or two extra bedrooms. On the lower level you have a gated fenced area perfect for younger children to play outside or a pet in the fenced gated court area. Special Financing available for this home. Also Special Grant Financing if qualified. Seller is Motivated! Let's Close!
Location
State GA
County Cobb
Rooms
Bedroom Description Master On Main Level
Basement Finished Bath, Daylight, Interior Entry, Exterior Entry, Partial
Dining Room Seats 12+, Separate Room
Interior
Interior Features High Ceilings, Master On Main Level
Heating Natural Gas
Cooling Ceiling Fan(s), Central Air
Flooring Tile, Other
Fireplaces Number 1
Fireplaces Type Family Room, Factory Built, Gas Starter, Gas Log
Fireplace Yes
Appliance Convection Oven, Dishwasher
Laundry In Basement
Exterior
Exterior Feature Balcony
Parking Features Garage Door Opener, Garage
Garage Spaces 6.0
Fence Fenced, Back Yard, Chain Link, Privacy
Community Features None
Utilities Available Cable Available, Electricity Available, High Speed Internet, Phone Available
View Y/N No
Roof Type Composition
Total Parking Spaces 6
Garage Yes
Private Pool No
Building
Lot Description Other
Faces Please use GPS for most direct route.
Foundation Block
Sewer Public Sewer
Water Public
Architectural Style A-Frame
Structure Type Other
New Construction No
Schools
Elementary Schools Clarkdale
Middle Schools Cooper
High Schools South Cobb
Others
HOA Fee Include None
Tax ID 19098500550
Special Listing Condition Resale
Read Less

© 2025 Georgia Multiple Listing Service. All Rights Reserved.





