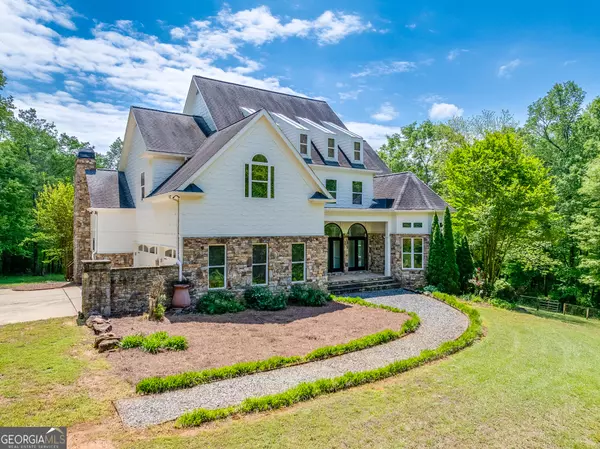For more information regarding the value of a property, please contact us for a free consultation.
181 Creekside DR Pendergrass, GA 30567
Want to know what your home might be worth? Contact us for a FREE valuation!

Our team is ready to help you sell your home for the highest possible price ASAP
Key Details
Sold Price $805,000
Property Type Single Family Home
Sub Type Single Family Residence
Listing Status Sold
Purchase Type For Sale
Square Footage 3,347 sqft
Price per Sqft $240
MLS Listing ID 10287959
Sold Date 05/17/24
Style Country/Rustic,Stone Frame,Traditional
Bedrooms 4
Full Baths 4
Half Baths 1
HOA Y/N No
Year Built 2007
Annual Tax Amount $5,241
Tax Year 2023
Lot Size 8.730 Acres
Acres 8.73
Lot Dimensions 8.73
Property Sub-Type Single Family Residence
Source Georgia MLS 2
Property Description
**Multiple offers have been received and the sellers will be reviewing all offers at the end of the day on Monday, April 29th** Private Estate or Mini-Farm, you choose! 2 Story, custom built home on 8.73 acres & over 700' frontage on Walnut Creek. Full unfinished basement, 4 bedrooms, 4 1/2 baths and 2 upstairs flex rooms could make it 6 bedrooms. This home has it all including wood floors in most areas, no carpet & great windows throughout! Check out the drone tour of the property. MAIN FLOOR - 10' Ceilings. Owner's suite with sitting area, bay shaped windows & treyed ceiling. Owner's bath has dual closets, dual vanities, soaking tub, large shower and toilet room. Formal dining room, office, family room, 1/2 bath, keeping room and laundry room are on the main. 2 story family room with upstairs catwalk, stone fireplace, wet bar w/sink and gorgeous windows. Keeping room has a 2nd stone fireplace with gas logs. The kitchen is open-styled with an island that has an electric cooktop, double ovens, window over the sink & walk-in pantry. UPSTAIRS - 9' ceilings and very large bedrooms, closets and bathrooms, perfect for privacy. BASEMENT is unfinished with ample windows, stubbed for bathroom. 2 water heaters, 2 HVAC units, central vac, well, septic & propane for fireplace. BUT WAIT, THERE'S MORE! 30 x 30 metal shop with large garage door. 36 x 20 metal barn, previously used for horses. Back property line is Walnut Creek. Exterior is cement siding and lots of stone accents with a 3 car garage. Huge front porch and open back deck. Walnut Creek has a white beach area when the water is low and there is a waterfall on the property as well. Come and enjoy this little slice of paradise in Jackson County.
Location
State GA
County Jackson
Rooms
Bedroom Description Master On Main Level
Other Rooms Barn(s), Garage(s), Kennel/Dog Run, Workshop
Basement Bath/Stubbed, Concrete, Daylight, Exterior Entry, Full, Interior Entry, Unfinished
Dining Room Separate Room
Interior
Interior Features Central Vacuum, Double Vanity, High Ceilings, Master On Main Level, Separate Shower, Soaking Tub, Tray Ceiling(s), Entrance Foyer, Vaulted Ceiling(s), Walk-In Closet(s), Wet Bar
Heating Central
Cooling Central Air
Flooring Hardwood, Tile
Fireplaces Number 2
Fireplaces Type Family Room, Gas Log, Living Room
Fireplace Yes
Appliance Cooktop, Dishwasher, Double Oven, Electric Water Heater, Refrigerator, Stainless Steel Appliance(s)
Laundry Common Area
Exterior
Exterior Feature Water Feature
Parking Features Attached, Garage, Garage Door Opener, Kitchen Level, Side/Rear Entrance
Garage Spaces 3.0
Community Features None
Utilities Available Electricity Available
Waterfront Description Creek,Private
View Y/N Yes
View River, Seasonal View
Roof Type Composition
Total Parking Spaces 3
Garage Yes
Private Pool No
Building
Lot Description Pasture, Private, Sloped, Waterfall
Faces From I85N, At exit 129 take a L on Hwy 53, R on New Cut Rd, R on Hwy 60, L on Brooks Rd, R on Lanier Rd, R on Creekside Dr, follow signs to 181 Creekside.
Foundation Slab
Sewer Septic Tank
Water Well
Architectural Style Country/Rustic, Stone Frame, Traditional
Structure Type Concrete,Stone
New Construction No
Schools
Elementary Schools North Jackson
Middle Schools Legacy Knoll
High Schools Jackson County
Others
HOA Fee Include None
Tax ID 103 001S3
Acceptable Financing 1031 Exchange, Cash, Conventional
Listing Terms 1031 Exchange, Cash, Conventional
Special Listing Condition Resale
Read Less

© 2025 Georgia Multiple Listing Service. All Rights Reserved.





