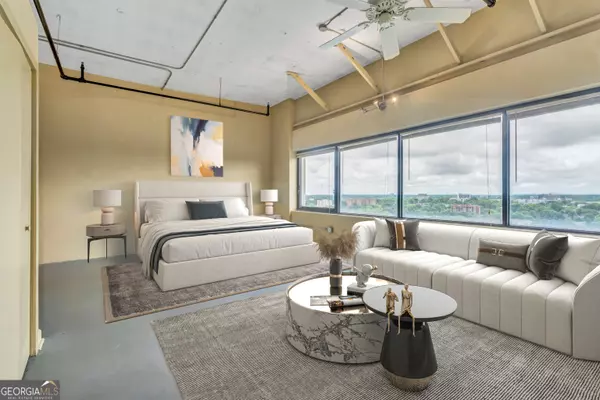For more information regarding the value of a property, please contact us for a free consultation.
120 Ralph Mcgill BLVD NE #1210 Atlanta, GA 30308
Want to know what your home might be worth? Contact us for a FREE valuation!

Our team is ready to help you sell your home for the highest possible price ASAP
Key Details
Sold Price $163,000
Property Type Condo
Sub Type Condominium
Listing Status Sold
Purchase Type For Sale
Square Footage 581 sqft
Price per Sqft $280
Subdivision Renaissance Lofts
MLS Listing ID 10301207
Sold Date 08/29/24
Style Contemporary
Bedrooms 1
Full Baths 1
HOA Fees $4,176
HOA Y/N Yes
Year Built 1974
Annual Tax Amount $47
Tax Year 2023
Lot Size 435 Sqft
Acres 0.01
Lot Dimensions 435.6
Property Sub-Type Condominium
Source Georgia MLS 2
Property Description
Location! Location! Location! Contemporary studio loft in Prime Location! Across the street from the future Stitch Project and upcoming Civic Center Re-developement ! This 12th floor studio has amazing views! Concrete floors! 10 ft ceilings. Walls of windows that allow for a ton of natural light! Tons of storage and 1 assigned gated parking space. Gorgeous sunset and sunrise views overlooking Buckhead and Downtown! This studio is one of the few units that has a full size s washer/dryer. Building Amenities include 24 Hour Security, swimming pool, business center, conference rooms & gym! Building is wired for Google Fiber! Electric car chargers in parking garage. Close to GA State, GA Tech, Fox Theater, parks, entertainment & shopping! HOA fees include HVAC. Low utilities! Easy Interstate Access! Don't miss out on this amazing opportunity! This loft definitely won't last!
Location
State GA
County Fulton
Rooms
Basement None
Dining Room Dining Rm/Living Rm Combo
Interior
Interior Features High Ceilings, Separate Shower
Heating Central, Electric
Cooling Central Air
Flooring Other
Fireplace No
Appliance Dishwasher, Disposal, Dryer, Electric Water Heater, Other
Laundry Other
Exterior
Parking Features Assigned, Garage, Garage Door Opener
Garage Spaces 1.0
Pool In Ground
Community Features Fitness Center, Gated, Pool, Near Public Transport
Utilities Available Cable Available, Electricity Available, Phone Available, Sewer Available, Underground Utilities, Water Available
View Y/N Yes
View City
Roof Type Concrete
Total Parking Spaces 1
Garage Yes
Private Pool Yes
Building
Lot Description City Lot
Faces 75S to exit 249C, Williams St. Left on Ivan Allen. Continue onto Ralph McGill Blvd. Left onto Piedmont. Left onto Currier. Left into parking deck. Dial 0001 for entry. Park in Visitor Parking on 4th level.
Foundation Slab
Sewer Public Sewer
Water Public
Architectural Style Contemporary
Structure Type Concrete
New Construction No
Schools
Elementary Schools Hope Hill
Middle Schools David T Howard
High Schools Midtown
Others
HOA Fee Include Maintenance Structure,Pest Control,Reserve Fund,Security,Trash
Tax ID 14 005000151365
Security Features Fire Sprinkler System,Key Card Entry,Smoke Detector(s)
Acceptable Financing Cash, Conventional, FHA, VA Loan
Listing Terms Cash, Conventional, FHA, VA Loan
Special Listing Condition Resale
Read Less

© 2025 Georgia Multiple Listing Service. All Rights Reserved.





